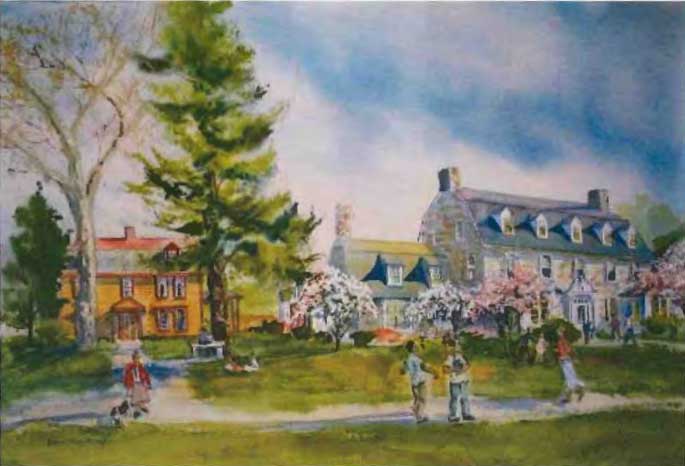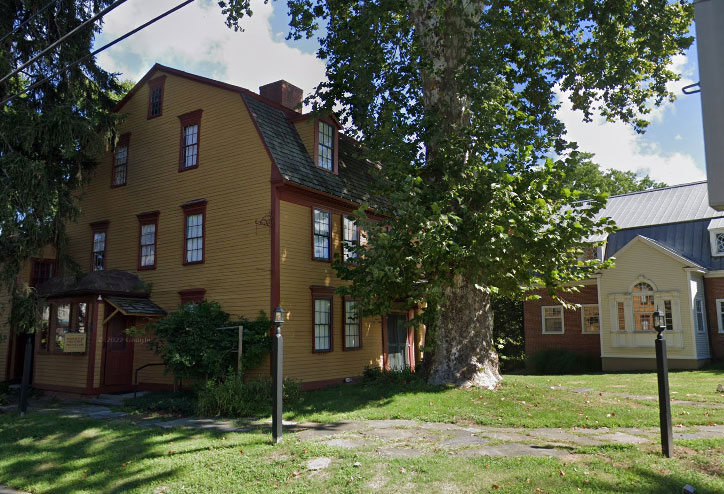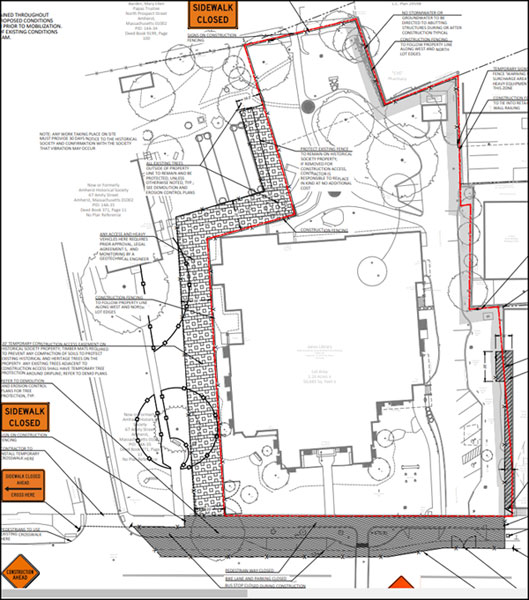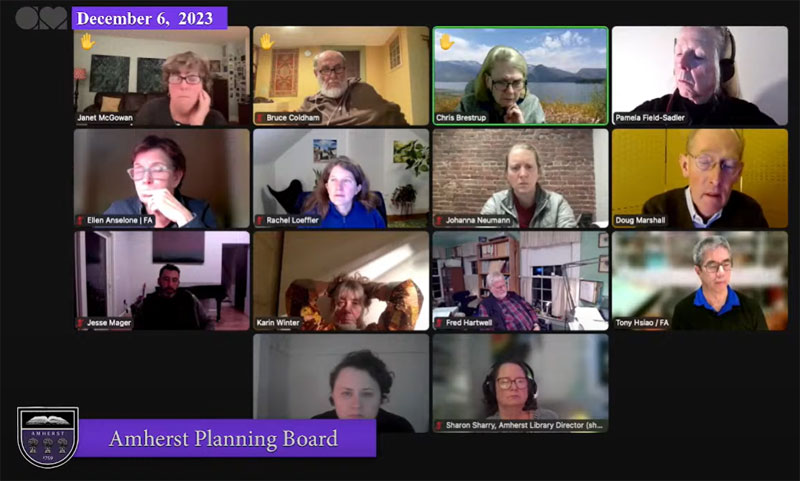Library, Historical Society at Odds over Easement

Jones Trustees Seek Access To 25-foot Swath Of Strong House Property To Support Construction
In a 4-hour meeting on December 12, Planning Board members reviewed a set of 47 possible conditions the Jones Library renovation-expansion project must meet in order for construction to be permitted. The list of conditions and an accompanying list of findings had been completed shortly before the meeting by Amherst Planning Director Chris Brestrup, Building Inspector Rob Morra and Special Capital Projects Coordinator Bob Peirent.
Considerable attention was given to possible impacts to the library’s close neighbor, the Simeon Strong House owned by the Amherst Historical Society (AHS). Built in 1744, the Strong House is on the National Register of Historic Places and houses the Amherst History Museum.

Discussion included lighting on the Strong House (west) of the library, staging of construction equipment and the necessity of deeding a construction easement granting the builder of the Jones Library expansion access to Strong House property “for the purpose of making necessary excavations on the servient tenement and providing access for equipment, materials, and other construction activities.”
The AHS had granted a 10-foot construction easement in 1990 prior to development of the 1993 addition to the library that is slated to be torn down as part of the expansion. Concerns over possible accidental damage to the Strong House prompted the Zoning Board of Appeals at the time to add several conditions to the 1990 Special Permit granted to the project. These included
- The Jones Library shall hire a soils expert to examine soil boring data to gauge the potential for damage to the Strong House foundation from 1) blasting, 2) the weight of construction vehicles, and 3) changes in soil stability and pressure;
- The Jones Library shall acquire adequate liability insurance to cover the Strong House from any damage incurred during construction;
At their meeting the Planning Board voted to extinguish the 1990 Special Permit and replace it with a new Special Permit with conditions. Missing are the two previous Strong House protections listed above. The 1990 document had not been included in the Planning Board packet of exhibits and so the members were not fully aware of the conditions they were extinguishing.
See related Protections for Strong House Were Deleted in Latest Jones Library Permit
Regarding a new construction easement, the Amherst Indy has learned that the Jones Library has sought a 25-foot-wide construction easement where only a 10-foot width was needed in 1990. During the week of December 4, the Amherst Historical Society sent a letter to the Jones Library trustees and Town Manager Paul Bockelman indicating that the 25-foot easement was not acceptable and proposing counter-measures.
A Finegold Alexander Architects (FAA) document titled Construction Logistics shows the 25-foot construction easement sought by the Jones Library. It crosses the root system of a large sycamore known as the ‘Groom Tree’ that has stood in front of the Strong House since 1916.

The Planning Board had not been made aware of the easement status. Chair Doug Marshall asked if there was likely to be an agreement between the two entities.
Library Director Sharon Sharry replied, “The Strong House has been a great neighbor. […] Gigi Barnhill, their President of the Board, has been to all these meetings, and we recently got a letter that I think has been forwarded to you, correct?”
Marshall answered, “I don’t remember seeing it, but things have been a bit of a blur these last couple weeks.”
Sharry explained that the easement was being negotiated and acknowledged that it was sensible for the Planning Board to require easement language be agreed upon before signing off on anything.
See related Planning Board Approves Permits for Jones Library Expansion
No Staging In CVS and Town Parking Lots … Maybe
Landscape architect Rachel Loeffler of Berkshire Designs described how the access to the CVS and Town parking lots in the rear of the library would be closed off by a solid construction fence. The Town has offered the town-owned VFW Building lot at 457 Main St. as a staging area.
“Am I correct that all the construction access to the site will be from Amity Street?” asked Marshall.
“Correct,” responded Loeffler.
Planning Board member Janet McGowan followed, asking, “is there any chance that the town lot next to CVS would be used [for staging equipment and supplies]? Is that off the table?”
“For now it’s off the table,” replied Planning Director Brestrup.
See related Lou Conover: After the Jones Library, then what? [Daily Hampshire Gazette]
The loose ends, eleventh hour meeting materials, trust that conditions will be met and overall rushed process left McGowan expressing frustration and consternation.
“We haven’t heard from the fire chief, we haven’t heard from the town engineer. I wasn’t even clear what the disability access people were asking for.”
“In my five years in the board I’ve never seen that,” observed McGowan.
“I understand from the library and from the architects that they’re very eager to get this approved so that they can apply for their building permit, and so we’re trying to help them along,” explained Brestrup.


Maybe if the library is so eager to their building permit approved, they should provide the usually required information, not try to cut corners.
Thanks to Jeff Lee for researching and writing this. And thanks to Janet McGowan for being a voice of reason on the Planning Board. When a project this big gets this far, the momentum and pressure is such that it is really difficult for elected and appointed officials to publicly acknowledge any drawbacks or concerns. I have great respect for Planning Director Chris Brestrup and I recognize there must be tremendous pressure on her to keep this project moving forward, even when so many questions remain unanswered. What happens if a sufficient easement between the library and Strong House is not granted? How would the demolition and addition be done?
The only other access may be from the CVS lot, and thus an even more difficult easement to acquire….
For the sake of accuracy, I see after zooming in on the Logistics Plan schematic that the construction easement drawn is 20 feet wide near Amity St. and 16.2 feet wide at the rear of the building near the new addition. However, according to a source privy to the discussions, the library has requested a 25 foot construction easement which comes very close to the Strong House building and trees.
Toni, I have respect for Chris Brestrup as well. I suspect the decision to rush the permitting process did not originate with Chris, but came from higher up.