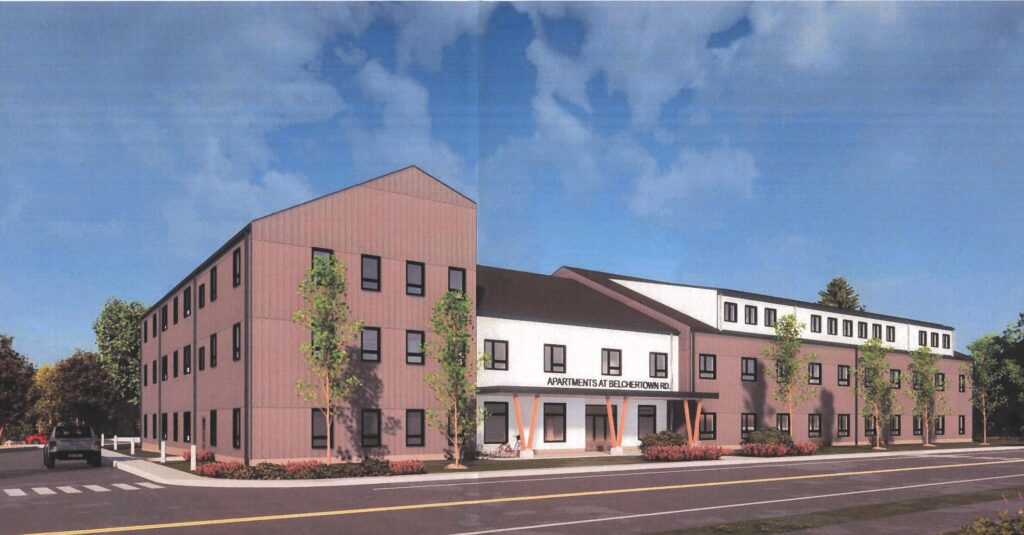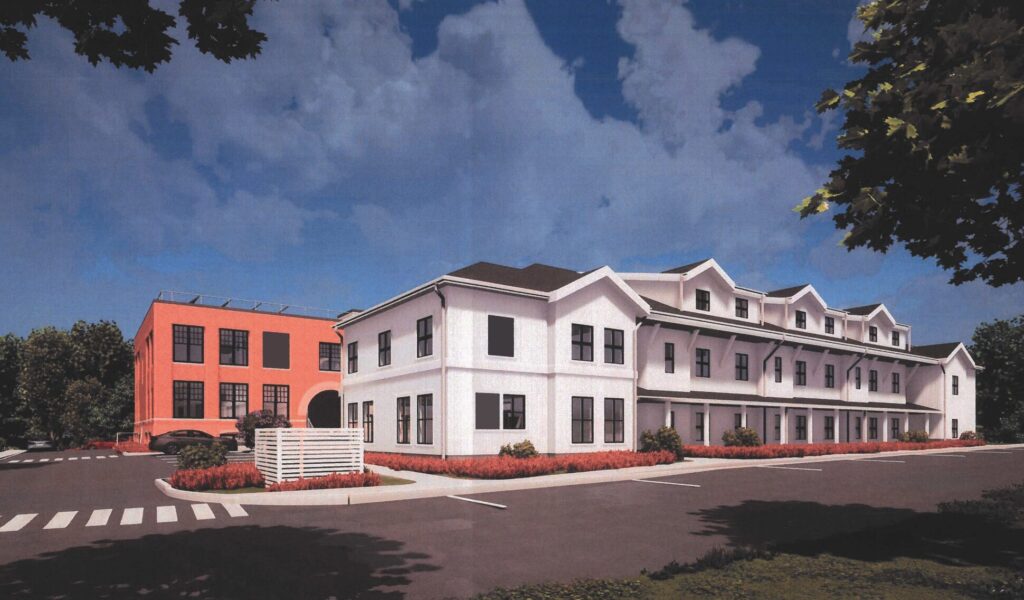Affordable Housing on Belchertown Road: Planning Board Likes the Concept but Not the Plan

Architect's rendering of proposed affordable housing development 70 Belchertown Road. Photo: amherstma.gov
Report on the Meeting of the Amherst Planning Board, April 3, 2024
This meeting was held over Zoom and was recorded. It can be viewed here.
Present
Doug Marshall (Chair), Bruce Coldham, Fred Hartwell, Jesse Mager, Janet McGowan, Joanna Neumann, and Karin Winter
Staff: Chris Brestrup (Planning Director), Nate Malloy (Senior Planner), Pam Field Sadler (Assistant)
Design for Apartment Building on Belchertown Road Draws Criticism
Way Finders plans to construct 78 mixed income apartments, 31 at the site of the former East Street School at 31 South East Street and 47 units on land the town purchased with Community Preservation Act and other public funds at 70 Belchertown Road. Way Finders has applied to the Executive Office of Housing and Community Living (EOHCL, formerly Mass. Housing) to begin the process of obtaining a comprehensive permit under Chapter 40B of Mass. General Law.

The group is soliciting letters of support for the project. Also, individuals may submit their own comments during the 30-day comment period. Comments may be submitted to the town at malloyn@amherstma.gov or to community@mhp.net. If the state deems it eligible under Chapter 40B, the project will require a Special Permit from the Zoning Board of Appeals. The Planning Board is not required to make a recommendation on the project.
According to Project Manager Jamie Gruber, Way Finders owns and manages about 800 units in the Pioneer Valley, including Butternut Farms and Olympia Oaks in Amherst. The new plans call for repurposing the East Street School into 6 apartments and connecting it to a new three-story building containing 25 units, a common space, and an elevator. In the plan, there are 14 parking spaces for the 31 units. The field behind the site, which is mostly undevelopable wetlands , will remain town-owned; it will be available for passive recreation. On Belchertown Road, a new building will be constructed with parking and a courtyard behind. Both sites are on bus routes and close to restaurants, shops, community gardens, and conservation land.
Of the 78 units, 10 at the South East Street site will be rented at market rate, 23 to people earning 30% or less of Area Mean Income (AMI), 7 to those earning 50% or less of AMI, 19 to those earning 60% of AMI or less, and 19 to those earning 80% or less of AMI. By the project timeline, construction should begin in 2027, with occupancy in 2028. Both buildings will be barrier free and meet passive house certification for energy efficiency. Both will have rooftop solar arrays. A Way Finders management team will be on site. Unit size will range from studios to three bedrooms.
Planning Board members admired the adaptive reuse of the East Street School and the design of the attached new structure. Doug Marshall, however, suggested locating the new construction slightly to the north so that the old school is more visible from the street. Fred Hartwell worried that the 14 parking spaces are inadequate for the 31 units at the site.
Planning Board members were much more critical of the design and siting of the Belchertown Road structure. All members felt it was too close to the busy Route 9 and were also critical of the design, which Marshall said reminded him of a Holiday Inn. Bruce Coldham called the building “clunky with no grace.” Members suggested varying the façade facing the road and possibly reducing the size of the footprint by adding a fourth story over a section. Gruber noted that the building was only 20 feet from the lot line facing the road. In an earlier design, parking spaces were in front of the building, but the town planners and Town Manager had requested that the parking be behind the building to create more of a village center appearance (rather than a strip mall appearance). Gruber said he would relay the board’s comments to the architects.
The Planning Board agreed to have Planner Chris Brestrup draft a letter to EOHLC generally supporting the project, but indicating that their support is conditional on resolution of some of the design concerns. The letter will be presented at the April 17 Planning Board meeting. Comments are due by April 25.
Mixed-use Building Behind and Incorporating Hastings Building Set for Approval April 10
The Planning Board continued its March 6 discussion of Barry Roberts’ plan to demolish the wooden building that was home to the Jeffrey Amherst Bookshop as well as the ell addition behind the former Hastings store, and construct a 22-unit residential building behind and on the upper floors of the Hastings Building. The project includes a covered walkway with an access ramp and a plaza. Questions regarding stormwater drainage and sidewalk safety were addressed. In the plans, a trench drain was added at the base of the new construction to drain stormwater away from the site. Also, the access ramp to the covered walkway was reconfigured from an L-shape to a V-shape, and two steps from the sidewalk to the plaza were added. The handrails for the stairs extend a few inches into the public way, but this plan was OK’d by Town Engineer Jason Skeels.
Other design changes include moving the transformer farther back from the sidewalk and changing the address sign from a solid plaque to free-standing steel numbers. Textured material will mark where the sidewalk crosses the drive to the south to signal pedestrians that there is a driveway. Attorney Tom Reidy, who gave the presentation of the changes, confirmed that the covered walkway would be lit with downcast lighting at night.
Janet McGowan was concerned with supervision at the site. She noted that it seemed that the development was aimed at students and therefore was essentially a private dorm, but without the supervision of a dorm. She wanted a condition that would require adult presence if more that 90% of the building is occupied by students. Jesse Mager thought this condition would be difficult to enforce. Marshall conjectured that the (yet to be approved) rental registration bylaw and nuisance bylaw should deal with problems. But McGowan worried about unsafe behaviors among 60-plus young adult residents with no on-site supervision. Reidy thought Roberts would be amenable to some supervision, and suggested that perhaps the Planning Board wanted to require an on-site manager.
In public comment, Hetty Startup voiced her disappointment that the rear ell of the Hastings Building would not be repurposed as housing. Reidy said that maintaining that building had been Roberts’ first intention, but it was deemed not to be possible, and architect Jonathan Salvon said that even though the building is in good shape, the layout and window placement are not “suitable” for apartments.
The board members had no concerns about Roberts’ plan to pay $1.2 million to the Amherst Municipal Affordable Housing Trust instead of providing three affordable units at the site. However, there was no time to review all of the findings and conditions for the project. They agreed to hold a special meeting on April 10 at 7 p.m. to complete the approval of the project. Reidy said that Roberts intends to demolish the wooden building and the addition behind Hastings around April 22.
The next regular Planning Board meeting will be on April 17.

There’s a bigger problem with both East Amherst projects that is not being adequately addressed by the Planning Board or Planning Department, nor has it been well addressed along University Drive, where 2 decades ago a major public investment — now known as SWIFT WAY — was made in alternative transportation, but whose safety and effectiveness is now compromised by additional curb-cuts and increasing automobile cross-traffic:
The entire Belchertown Rd corridor needs a good, off-road, multi-use path for those on feet and on wheels (like bikes and wheelchairs), from Gatehouse Road all the way to the East Common and the new elementary school*
Instead, what we see in each of the plans is paving more and more parking lots for automobiles, while what we need is more pavement for people to walk or wheel without and automobile.
The Planning Board should be using whatever tools it has to effect a transportation mode-shift about which Eve Vogel
https://www.amherstindy.org/tag/mode-shift-sustainable-and-equitable-transport/
has written so eloquently in The Indy in these areas of new, more intensive development.
And if the tools are insufficient, the Town Council should legislate such tools before the current plans which remain auto-centric head us even further in the wrong direction.
*Maybe it can be renamed the “Norwottuck School” to drive this point home?
I had voiced concern for the building being too close to the road on Belchertown Road, as it will be a family development and young children can be fast. I hope they will reconsider the siting with more of a barrier between the units and the road- not to mention if I lived there, I wouldn’t want people on the road/sidewalk looking in my windows.
I thought the plan did include a path to get to the new school, if not it should.
What we’re talking about here is a public investment — using federal CDBG funds and locally-generated funds from CPA and the project developers themselves — to create a ~10-foot-wide multi-use path all the way along the north side of Belchertown Rd from Gatehouse Rd through the intersection with South East Street.