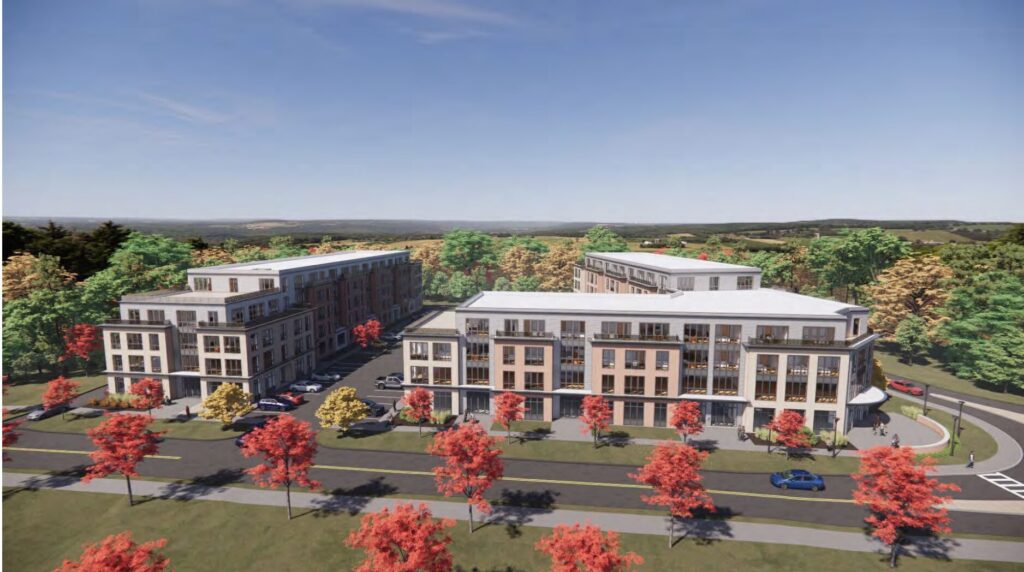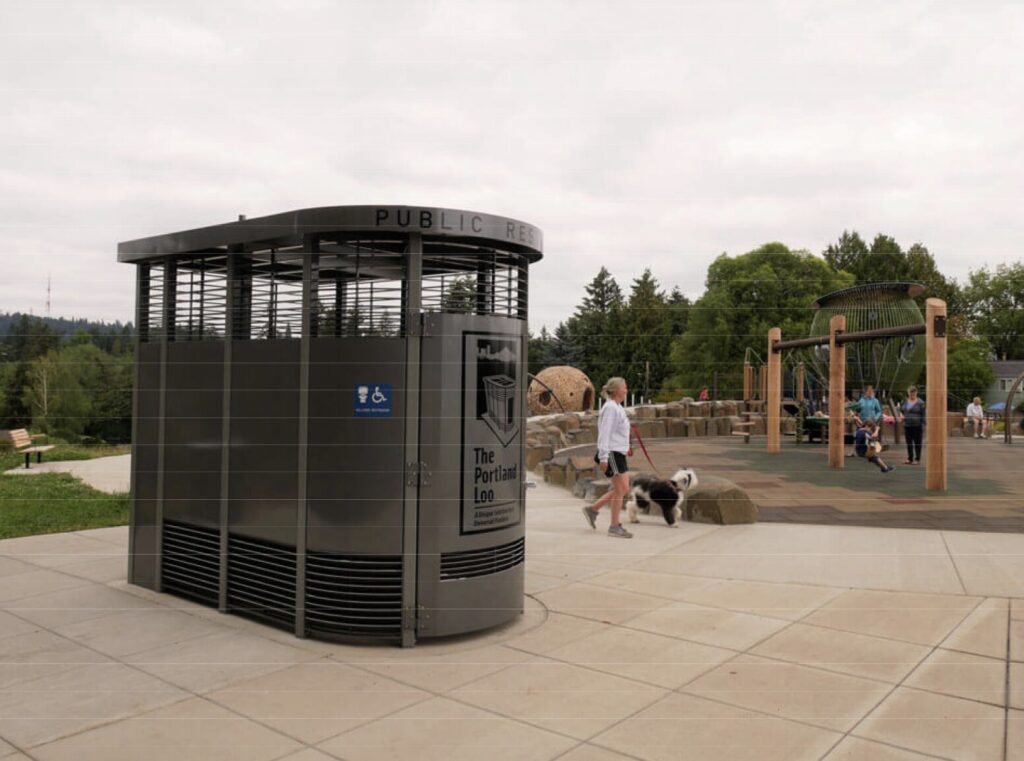Plan for Dense Housing with Commercial Space on University Drive Endorsed by Planning Board

Architect's rendering of a proposed mixed use development at the corner of University Drive and Amity Street. Photo: amherstma.gov
Report on the Meeting of the Amherst Planning Board, June 26, 2024
This meeting was held over Zoom and was recorded. The recording can be viewed here.
Present
Doug Marshall (Chair), Bruce Coldham, Fred Hartwell, Jesse Mager, Janet McGowan, Johanna Neumann, and Karin Winter. Winter and McGowan were only present for part of the meeting.
Staff: Chris Brestrup (Planning Director), Nate Malloy (Senior Planner), Pam Field Sadler (Assistant)
After several discussions about allowing increased density of housing along University Drive between Northampton Road and Amity Street, the Planning Board formed a housing subcommittee to flesh out the plans for an overlay district. Working with Senior Planner Nate Malloy, the subcommittee came up with two drafts of a possible new bylaw: one requiring 75% of the street-facing ground floor to be non-residential, and one requiring that only buildings within 500 feet of the two major intersections have non-residential space. Planning Board members voted 5-0 in preference for the first option.
The draft will be finalized by the Planning Department and sent to the Town Council. Both the Community Resources Committee and the Planning Board are required to hold public hearings about zoning changes. After input is obtained from the public, the Planning Board, the town planners, and the Town Council, the bylaw must then be approved by two-thirds of the council.
The draft bylaw states that the purpose of the overlay district “is to encourage economic development and expand housing opportunity, including housing for undergraduate students, in an area that is currently zoned Limited Business (BL) and Office Park (OP), and is adjacent to the University of Massachusetts. The dimensional standards and design guidelines of the University Drive Overlay District are intended to foster development with dense residential units that enhance the pedestrian experience along the street, allow for street trees and stormwater management, provide spaces for commercial and retail uses and results in architecture that maintains a scale and character appropriate for an entry into the town and university.” As articulated in previous meetings, the goal is to provide housing primarily for students in order to take some of the pressure off of neighborhoods adjacent to the university.
To maximize the amount of housing allowed in the area, the draft permits six-floor buildings whereas five floors is the limit elsewhere in town. Although the original draft does not mandate a minimum number of parking spaces, leaving the developer to determine the optimal number to serve both businesses and residents, several Planning Board members were uneasy about the lack of required parking. Malloy agreed to add that each proposed project be required to present a parking study and parking plan to the board in order to obtain a permit. Board members noted that there is adequate public transportation, a bicycle path, and many businesses and restaurants within walking distance along University Drive. The flexible parking requirement would allow for shared parking between developments. The area is also close to the large parking lots on the UMass campus.
The draft gives dimensional requirements and basic design guidelines, but does not mention whether the town’s inclusionary bylaw that requires each development over 10 units make 12% of the total units affordable under agreed-upon definitions of “affordable.” Private dormitories are exempt from the requirement.
Planning Board member Jesse Mager, who served on the housing subcommittee, said he wanted to move the proposal on to the Town Council, knowing that others will scrutinize it and offer suggestions. He added that if after a year or so, no developers opt to leverage the overlay plan for new projects, it can be modified.
In public comment, Janet Keller said she hoped the requirements would offer adequate wetlands protection for the environmentally sensitive areas surrounding University Drive.
Public Restroom for Kendrick Park Approved
Capital Projects Manager Bob Peirent presented the town’s plans to install a prefabricated restroom near the sidewalk on the west side of Kendrick Park. The design chosen is the Portland Loo which has been installed throughout the U.S. and Canada. One unit was installed in Greenfield last fall. The single-person unit will be placed on a concrete slab and connected to the town water, sewer and electricity. There will be solar panels on the unit, but Peirent said back-up electricity will most likely be needed to protect the pipes from freezing in the winter. The unit itself will not be heated.

The restroom is ADA compliant and has a changing table attached to the wall. There are louvers at the top and bottom for ventilation and so police can see if someone is inside. The inside lighting is blue, which supposedly deters self injection activity because it is harder to find a vein in blue light. The plan is to leave the restroom unlocked until the restaurants and bars close in the evening. The town will hire an outside company to clean the facility two or three times a day.
Planning Board members questioned the location close to the sidewalk but a distance from the playground. Peirent explained that the location was chosen to have the least impact on trees in the park and to provide optimal exposure of the solar panels. He also said that the peripheral location would not interfere with any future plans for improvements at the park. A special permit was needed for the project, because the restroom will only be 10 feet from the road, not the 15 feet required by the zoning bylaw.
The Design Review Board was happy with the plans, but preferred a beige color instead of the standard gray. The Planning Board preferred the gray because it was more economical and was supposedly more resistant to graffiti. The request for the special permit passed unanimously.
Update Needed for Open Space and Recreation Plan
The town’s 2017 Open Space and Recreation Plan expired in April. The plan must be updated in order for the town to apply for grants. Malloy said that the Recreation Department is taking the lead in revising the plan, but the Planning Board will also need to review the draft. To obtain input, the Recreation Department administered a survey that received about 150 responses and department staff had conversations with users of public recreation sites and parks.
The organization of the plan is specified by the state. The first sections deal with the community setting, environmental inventory and analysis, and inventory of conservation and recreation lands with required maps. The latter sections deal with community vision, analysis of needs, goals and objectives, the seven-year action plan, and public comments. Although all sections of the plan will be updated, Malloy said he wants the Planning Board to concentrate on the latter topics. The final plan will need to be endorsed by the board.
The 2024 draft plan has six goals, each with associated objectives and action plans. The six goals are:
1. Strategic connections between open space, parks, and recreation areas and village centers.
- Protect and increase biodiversity, watershed lands, and critical natural resources.
- Incorporate climate resiliency, sustainability, public awareness, and equity and inclusion in all open space and recreation programs.
- Maintain, enhance, and expand parks and recreation areas.
- Maintain, enhance, and expand open space and conservation areas.
- Address off-leash dog concerns at conservation and recreation areas (this point came up often in survey responses).
Malloy invited Planning Board members to submit their comments on the draft to him. He hopes to complete the update in a couple weeks. Planning Board member Janet McGowan encouraged the town to provide written maps of hiking trails and bicycle paths. She also wanted maintenance of the parks and open space to be included in the plan.
Group Home Approved for Hunters Hill Circle
Melissa McGeown of the Corporation for Independent Living (CIL) submitted answers to some of the questions raised by Planning Board members on June 5 about the proposed three-bedroom group home at 51 Hunters Hill Circle. She told the board that there is no budget to create a turn-around in the driveway, but the driveway can accommodate three cars as it is. The residents of the home will not have cars.
She also said that the white vinyl fence at the rear of the property was a privacy fence, and a chain link fence would not serve that purpose. Also, any color other than white would greatly increase the cost. Board members noted that the Google Street view showed the lot to be heavily screened with mature trees, so that screening of the small generator next to the building was not necessary.
Although several board members would have preferred a turnaround in the driveway, they did not want to stress the budget. Planning Director Chris Brestrup noted that the Building Commissioner approved the plan.
The Planning Board approved the permit unanimously.
Jones Library Coming Back to Planning Board on July 24
Because of the value engineering changes made to the plans for the Jones Library expansion project that the Planning Board approved on December 6 of last year, the project must come back before the board to revise the permits. That meeting is scheduled for July 24. Brestrup said that the Planning Board would not meet on July 3, and the July 17 meeting may be canceled as well.
.
