Housing for the East Village and Main Street
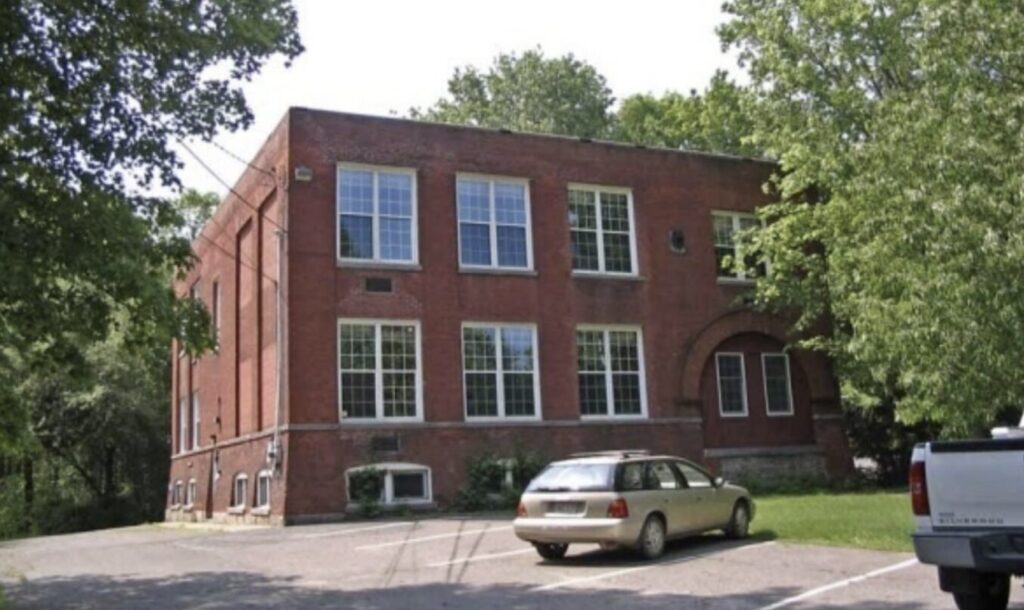
East Street School (currently unoccupied), c. 1893, designed by Charles Edward Park for the Town of Amherst School Department. Photo: Hetty Startup
Amherst History Month by Month
I want to share news about some developments that are proposed for Main Street, South East Street, and Belchertown Road, as housing is often on my mind these days. All are multiple housing units, some with affordable rents and some shelter housing. They are designed by a Boston-based architectural firm called The Narrow Gate The Belchertown Road and the South East Street schemes lie within the East Village area of Amherst that is a possible contender for a local historic district National Register listing.
While the Planning Board has had many concerns with the siting and design of the East Amherst schemes, both sites are favored for their proximity to the new Fort River Elementary School. Also, the South East Street site involves the adaptive re-use of a handsome c. 1893 red brick building that has most recently been used as offices by the local school department. Preserving the building will involve creating space inside for six affordable units that will be connected to a new building with 25 units as well as a community room. Although the roof of the old school building is compromised, its dramatic flared walls and arched main entrance still stand and will be preserved. The term “flared” describes perfectly how the outside wall kicks out and ends up looking “flared” just like an old pair of bell bottom jeans. The main arch is echoed around original windows, all being consistent with the robust and distinctive Richardsonian Romanesque style of the school, which was designed by architect Charles Edward Park in the same style that had been used for Amherst’s Town Hall.
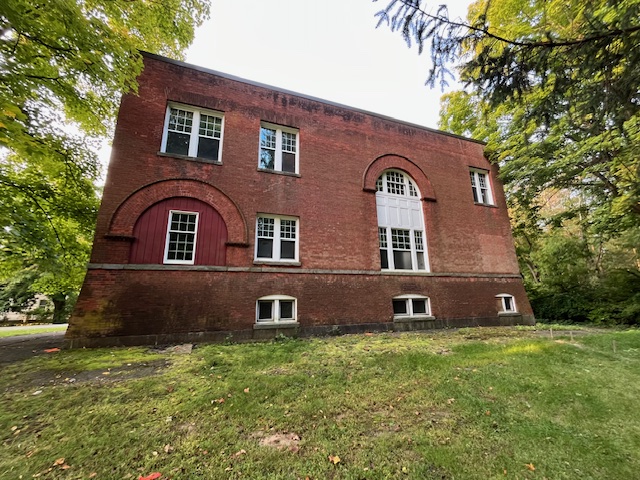
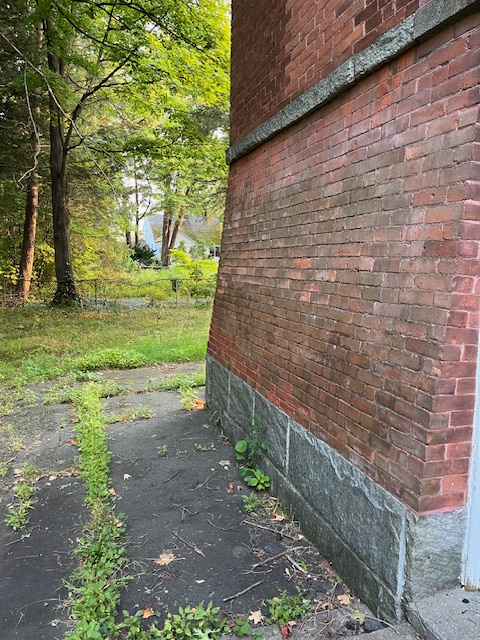
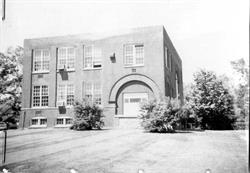
The Narrow Gate’s scheme creates new housing within an existing neighborhood of homes and housing with compatible infill. The scheme has the advantage of saving an historic building from demolition-by-neglect, as the building has been empty for years. Narrow Gate has looked at existing examples of multi-family housing in the neighborhood and says that these examples influenced their design. There will be 14 off-street parking spaces at the East Street site.
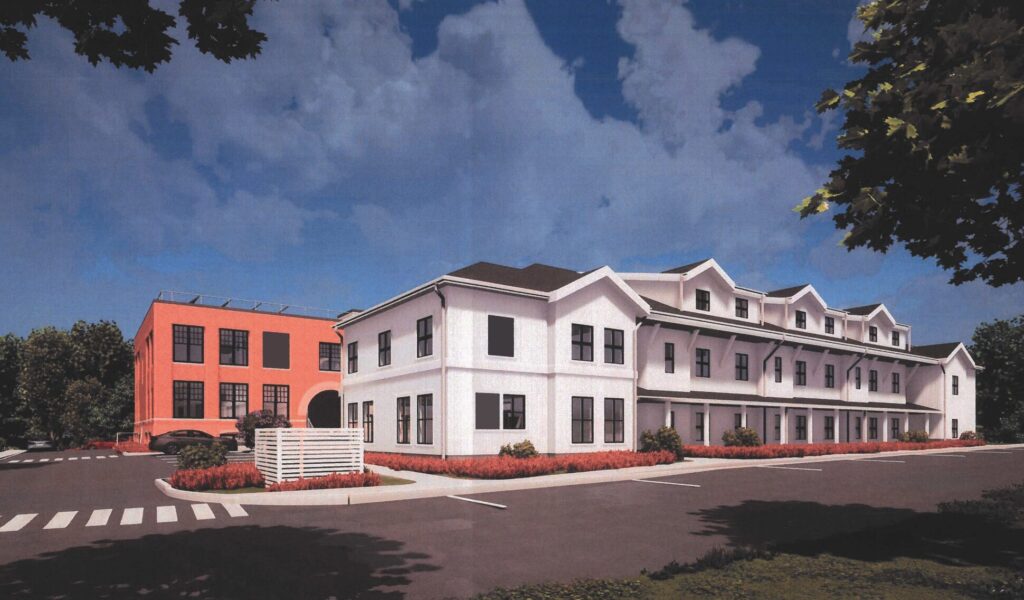
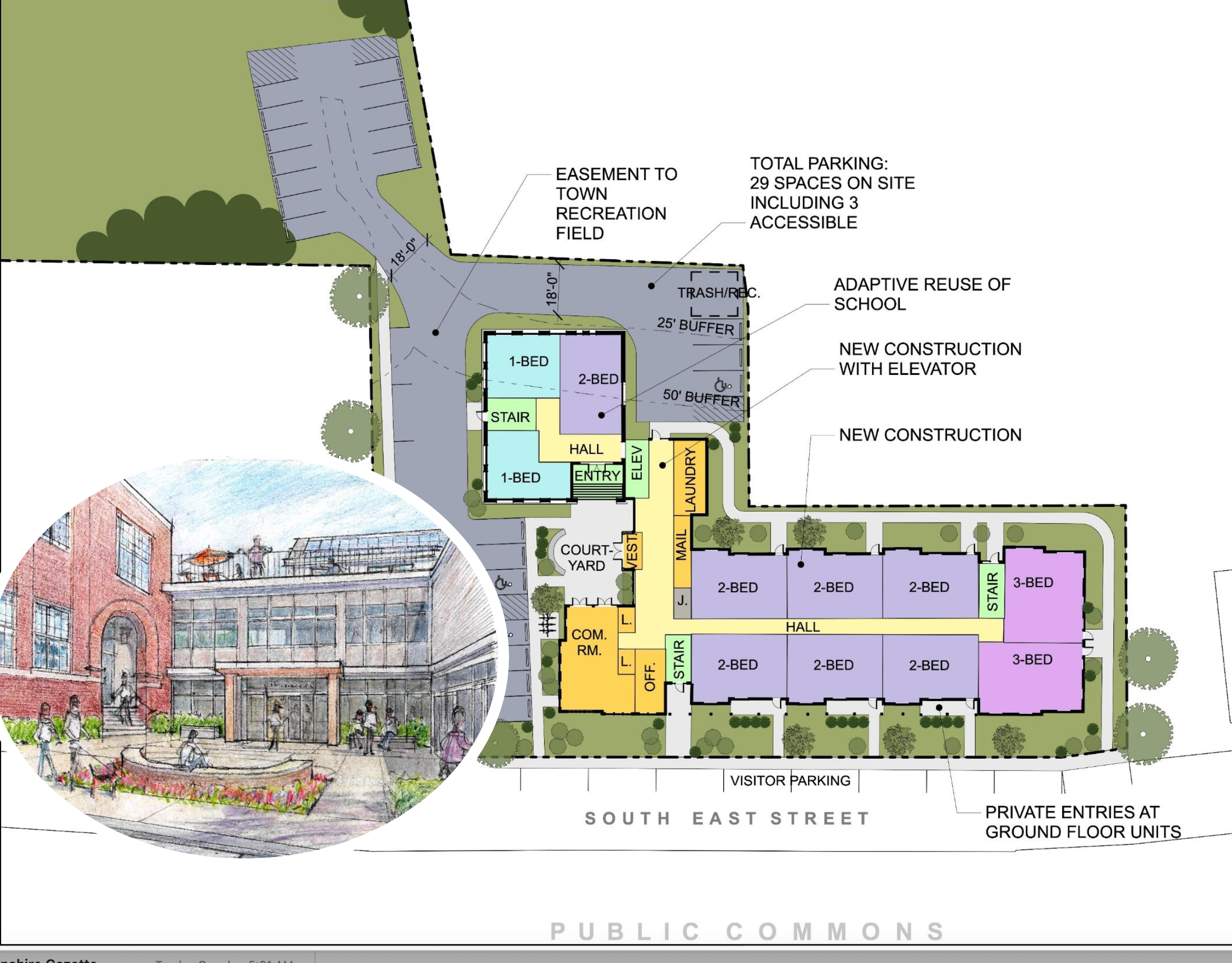
The Belchertown Road site includes a new building with 47 units and off-street parking. Of the 78 new units to be constructed (31 at the East Street School Project and 47 at Belchertown Road) only 10 at the South East Street site will be rented at market rate, with 23 to people earning 30% or less of Area Mean Income (AMI), 7 to those earning 50% or less of AMI, 19 to those earning 60% of AMI or less, and 19 to those earning 80% or less of AMI.
All of the units on Belchertown Road will be affordable.
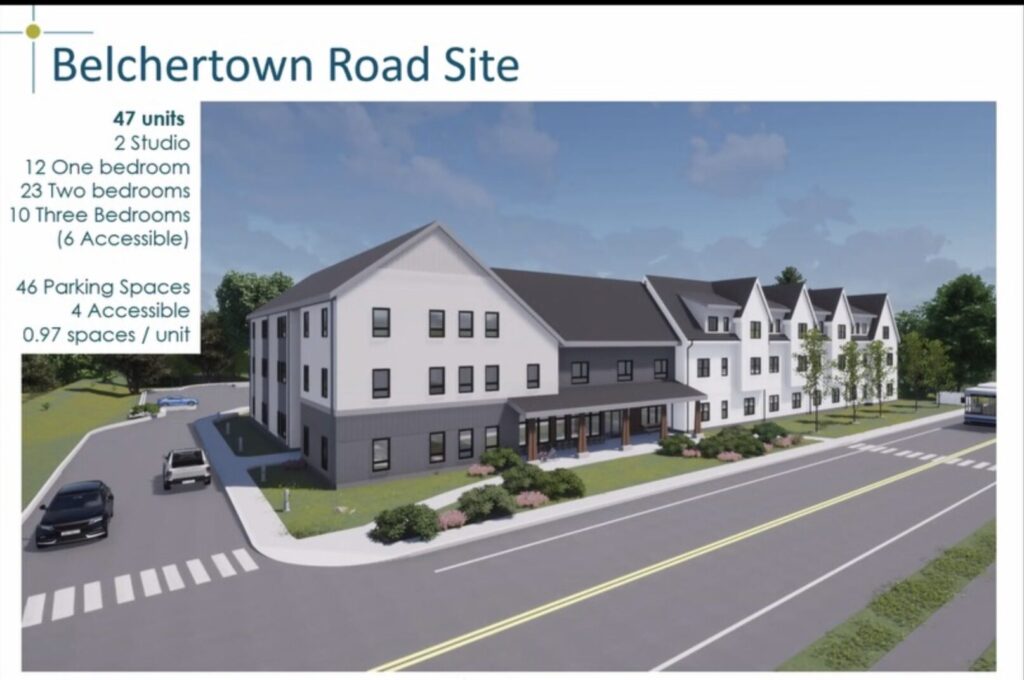
This development on Belchertown road involves the possible removal of two single-family homes, one of which is a historic structure, perhaps in late 19th century cape style; this structure or the other one has already gotten snarled up in the road work going on at this busy intersection of South East Street and Belchertown Road.
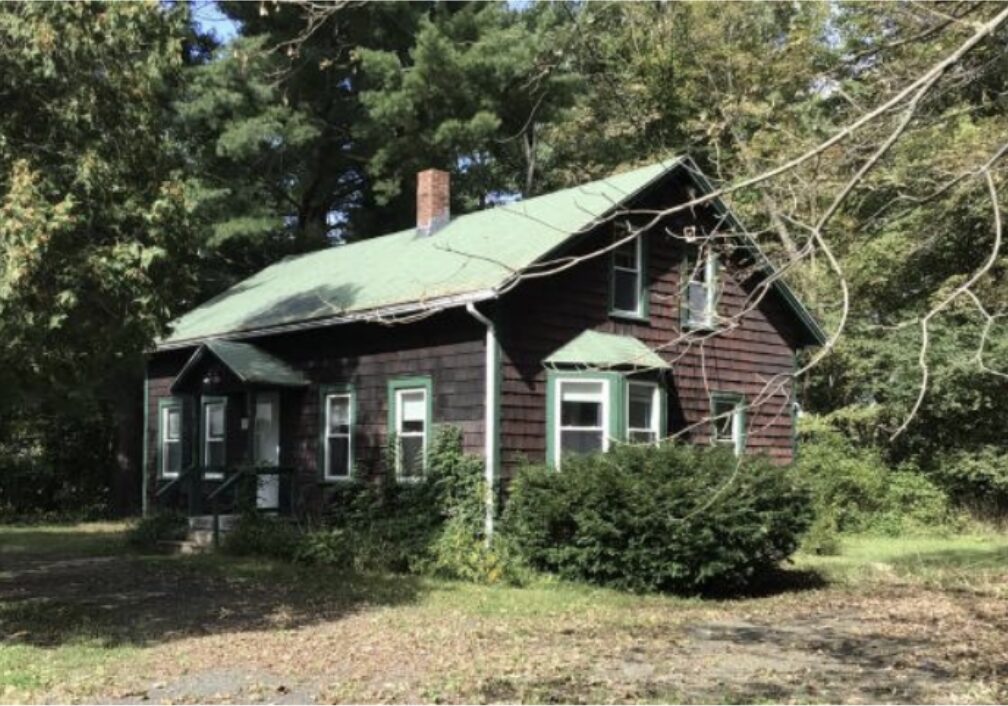
The Narrow Gate has also submitted a draft proposal for a new homeless shelter and affordable housing at 457 Main Street. This property was acquired by the town to help housing-insecure individuals, and means a big change in the street view that used to feature the Amherst VFW Post 754, a place that held many memories and stories for our community. Founded in 1921 by veterans of the Spanish-American War and World War I, the VFW chapter was named after Earl J. Sanders, a U.S. Army private from Amherst who died in 1918 while serving on the front lines in Germany. “Every ending [must] pave the way for a new beginning,”
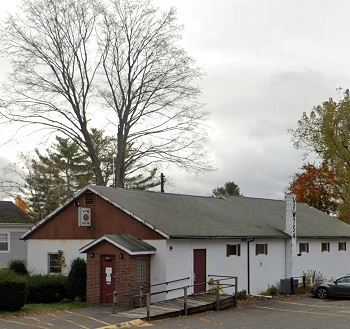
Photo: amherstma.gov

as per the Amherst Indy’s What’s Happening column, I am adding the following here as follow up: “WEDNESDAY SEPTEMBER 25: VFW REDEVELOPMENT FOR SHELTER AND HOUSING PRESENTATION. 6:30 to 8 p.m. on Zoom. Join the Town of Amherst for a visual concepts presentation of the new shelter and supportive housing being developed at site of the former VFW (457 Main St).The Town of Amherst is currently working with architecture firm The Narrow Gate to explore possible development approaches for 457 Main Street. This property was acquired by the Town to help serve housing-insecure individuals. In June, many Amherst residents gathered to offer input into the anticipated redevelopment of the former VFW into shelter and supportive housing. Led by architects from The Narrow Gate, this session was followed by a series of smaller meetings with key stakeholders and community leaders. On September 25, The Narrow Gate will present conceptual designs inspired by this process. These designs will help to inform a more formal process in the future that will result in the construction of a new building serving unhoused and housing-insecure neighbors. RSVP to register via Zoom https://amherstma.zoom.us/webinar/register/WN__rVeLBebQLKET36v2lAC2w#/registration