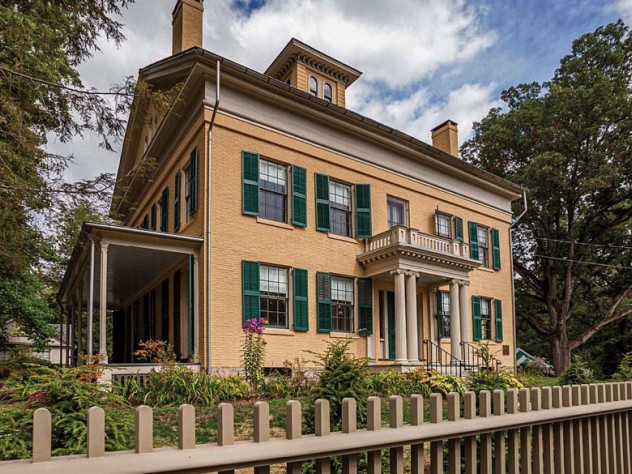Report on the Meeting of the Local Historic District Commission (10/26/20)

Emily Dickinson Museum. Photo: Wikipedia. Creative Commons
The meeting was held as a Zoom webinar and was partially recorded beginning with the second hearing.
Participating: Jennifer Taub (Chair), Peggy Schwartz, Karin Winter, Bruce Coldham, Greta Wilcox, Jim Lumley. Staff: Ben Breger and Nate Malloy
The meeting opened with tributes to Maurianne Adams, a member of the Local Historic District Commission, who had attended the last meeting at the end of August, just weeks before she died. Maurianne was an esteemed and valued colleague who knew not only the history of each and every property in the Lincoln-Sunset Local Historic District but the social history of the inhabitants of each house, what they did for a living, their families, friends, and contributions to the Town. Her contributions to Amherst history as well as her many other civic projects will be remembered and appreciated.
The rest of the meeting was devoted to public hearings for Certificates of Appropriateness for work proposed on the exterior of houses in the Local Historic District.
The first was 26 Cosby Avenue, which required gutters and downspouts, gable vents, and replacement of deteriorated stucco with red-cedar siding on the gable ends of the house. The siding will be painted the color of the existing stucco. The Commission approved a Certificate of Appropriateness with the one caveat: that the downspouts be of a color that blends in with the color of the existing brick facades.
The second hearing was to add downcast, dark-sky compliant lighting to the path used by the Dickinson family (to be reinstalled) between the Austin Dickinson House and the Homestead and illumination of the two houses to highlight their architecture from after dark until about 10 o’clock. The low-level path lighting is needed for safety and security, particularly during winter tours and evening events. It will consist of warm, white, 15-watt lamps, with a color temperature of about 2200 degrees K, mounted on tree trunks along the path.
Thirty-watt lamps, mounted on 18-inch granite fence posts behind the evergreen hedge, are proposed to illuminate the two houses. Also, lamps on the roof will focus on the copulas. Apparently the homes had been illuminated for the last couple of weeks for members of various boards to observe the effect. Coldham, an architect, noted that in his experience, urban companies tend to overlight rural projects. There was much discussion of the potential light spillage. Scwartz was concerned that the lights will negatively impact the wildlife that comes to a small tract between the Dickinson houses and Lessey Street. She would like a lighting plan with a 19-century ambiance.
Coldham asked whether the Commission has legal jurisdiction over issues of lighting. The Commission expresses its opinions and concerns to the Planning Board, which approves or rejects a project.
The Town plans to place a way-finding sign, similar in design to the ones that the Business Improvement District (BID) installed at the Triangle Street rotary, and the Commission approved it but recommended using a font that is easier to read and more attractive than the block letters proposed.
The third continuation (June 29, July 27, and August 17, 2020) of a public hearing for a Certificate of Appropriateness to alter the front porch at 19 McClellan Street was held. The applicant had not appeared for the previous three hearings, and was given a list of questions by the Commission in August. Because the Commission must take action on a request within 60 days of receiving it, they had denied it at their August 17 meeting.
The builder representing the owners described the work and materials involved in the project: the floor will be white composite and there will be Trex railings with new 8-foot colonial-style posts. The Commission issued a Certificate of Appropriateness with the condition that the existing jig-sawn contemporary brackets be reinstalled and the railings stay at the current height, 30 inches, if that is code-compliant.
